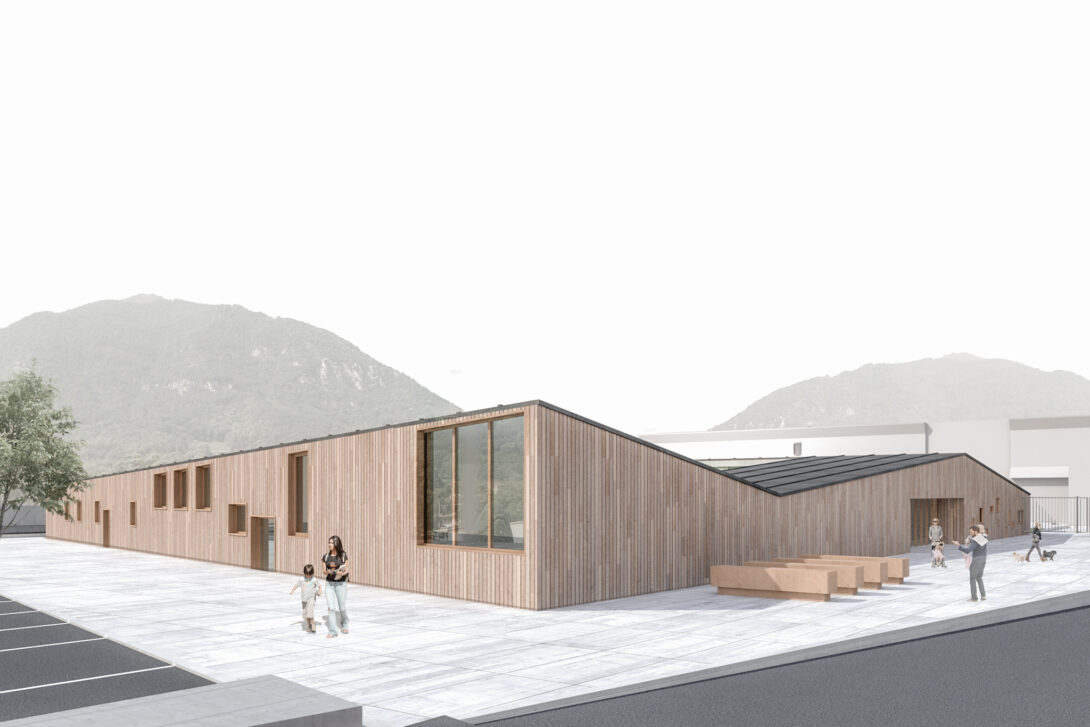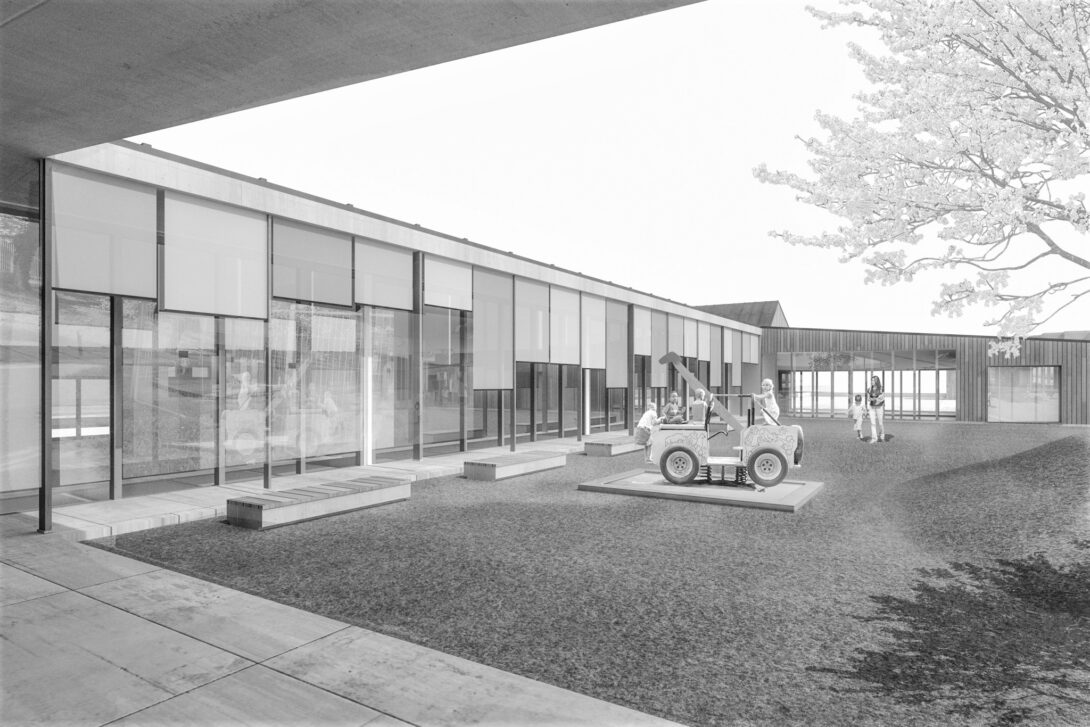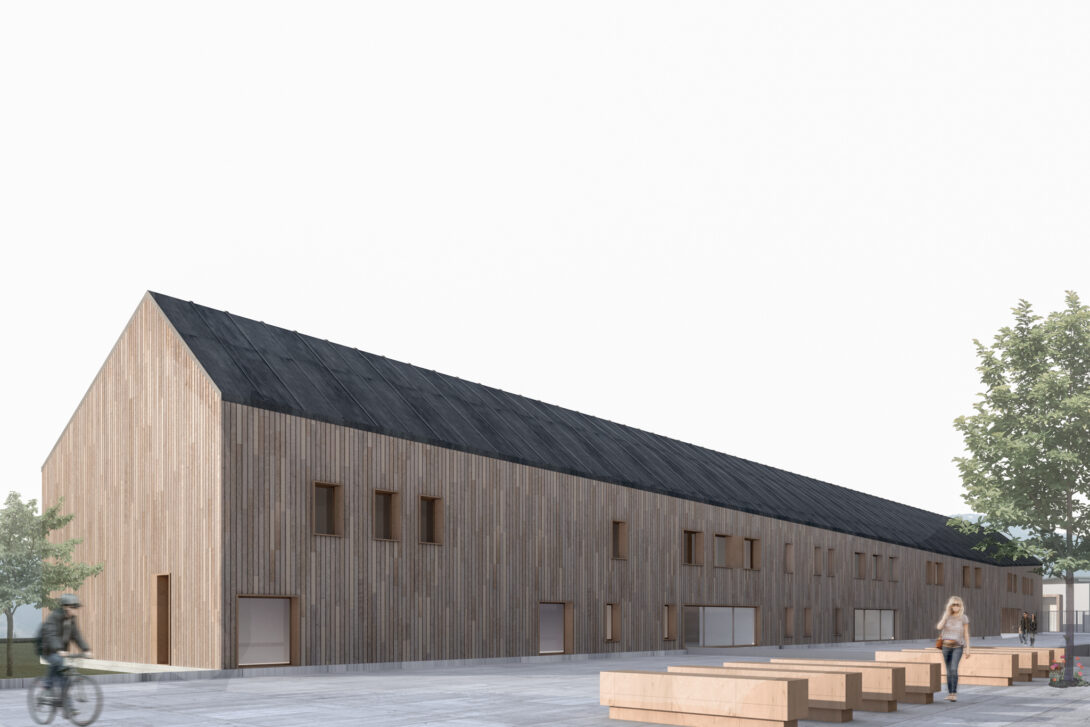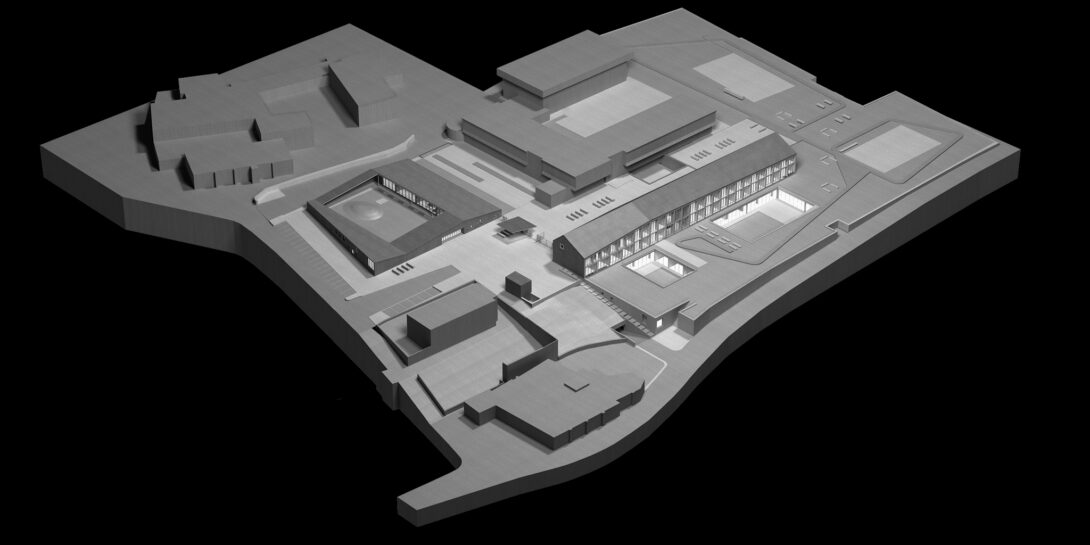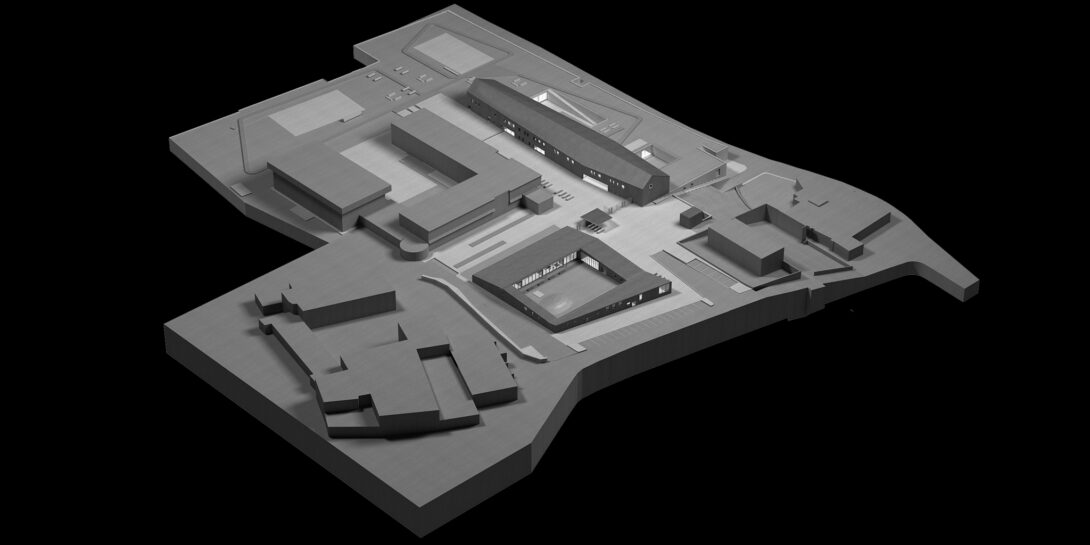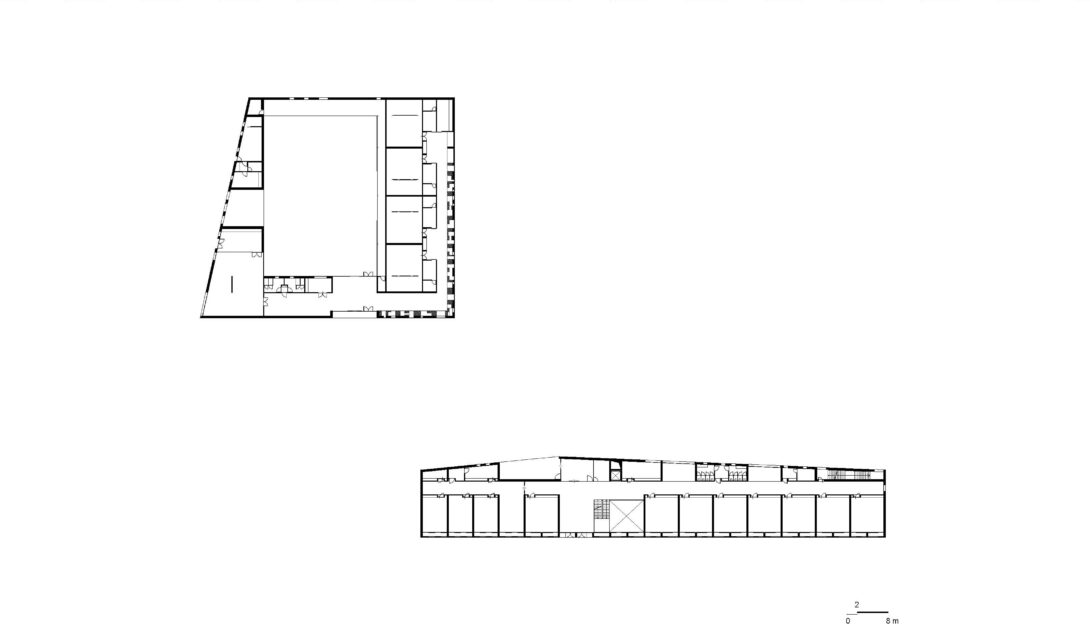School Complex . Albino . Italy
School Complex
Albino, Italy, 2009
Competition: First Prize
Client: Comune di Albino
Area: 5.200 mq
Construction cost: 6.600.000 €
Design architects: Operastudio
The design proposal for the new Albino School Campus tried to relink the school with the two preexisting monumental churches and also tried to maintain a big green area in the Campus site in order to have a strong relation with the preexisting lawn.The central openspace is the project key-factor, it defines the school entrance. The new kindergarten is a one-floor building with a private patio for children educational and recreation activities. The new primary school is a three-floor building that uses the ground incline to host a cantine, a gym, laboratories and patios

